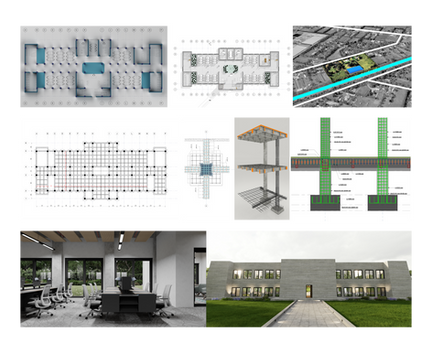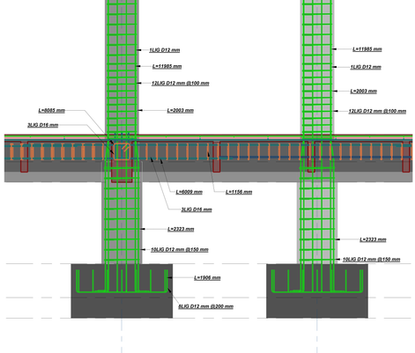top of page
Create Your First Project
Start adding your projects to your portfolio. Click on "Manage Projects" to get started
Sustainable Commercial Office
This project focused on the design and documentation of a sustainable commercial office, optimised for natural light, ventilation, and energy efficiency. My role involved detailed technical documentation and 3D visualisation of key elements such as ceiling plans, workstation layouts, and isometric renders. All work was developed in Revit, ensuring precise coordination between architectural detailing and construction feasibility, supporting material selection and final design decisions.










bottom of page