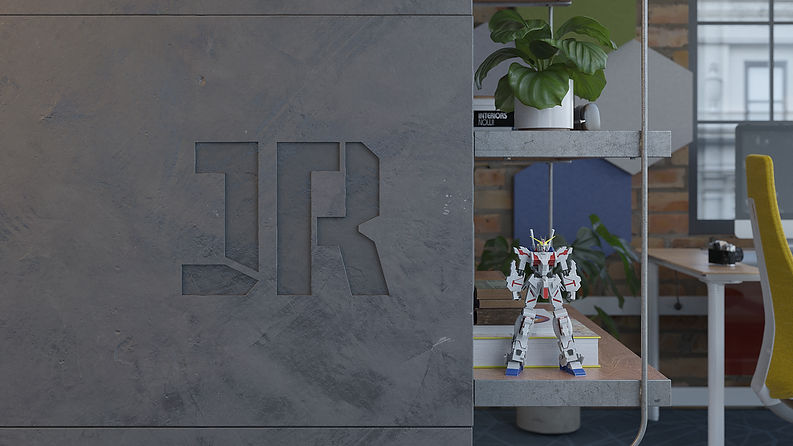

About Me
Dynamic Technical Drafter with 10+ years’ experience in architectural and structural projects, 3D modelling, and photorealistic rendering. I’ve contributed to high-profile developments in Colombia, including for Google, Oracle, and LEED-certified buildings. Proficient in Revit, AutoCAD, 3ds Max, V-Ray, and ETABS. Skilled in producing buildable documentation and optimizing workflows. Strong knowledge of the Australian NCC. On-site supervision of ceilings, floors, finishes, and joinery helped improve quality, reduce costs, and speed up delivery—ensuring accurate, coordinated drawings that support large-scale installations and reduce design errors.
Work Experience
Structural & Architectural Drafter
Freelancer
2020 – Current
Architectural Drafter
Arista de Colombia
2011 - 2019
RemoteSoftware & Tools: Revit, AutoCAD, 3ds Max, V-Ray, D5 Render, Adobe Suite, Microsoft Office, ChatGPT. • Delivered precise structural and architectural documentation for office projects using Revit and AutoCAD, focusing on rebar and foundation details to ensure accurate construction. • Developed detailed construction drawings and custom technical solutions to support structural integrity and project requirements. • Improved drafting workflows to reduce rework and accelerate delivery times, enhancing overall project efficiency. • Produced 3D renderings to support project visualization and facilitate better client communication.
● Produced detailed architectural drawings and renderings to support sales and product marketing.
● Assisted in planning, organizing, and supervising installation processes in collaboration with project managers and architects.
● Conducted cost estimations and developed installation timelines to optimize resources.
Architectural Drafter
MUMA
2010 – 2011
● Created technical drawings and blueprints for commercial and residential furniture installations.
● Collaborated closely with architects and interior designers to ensure accurate implementation of design plans.



